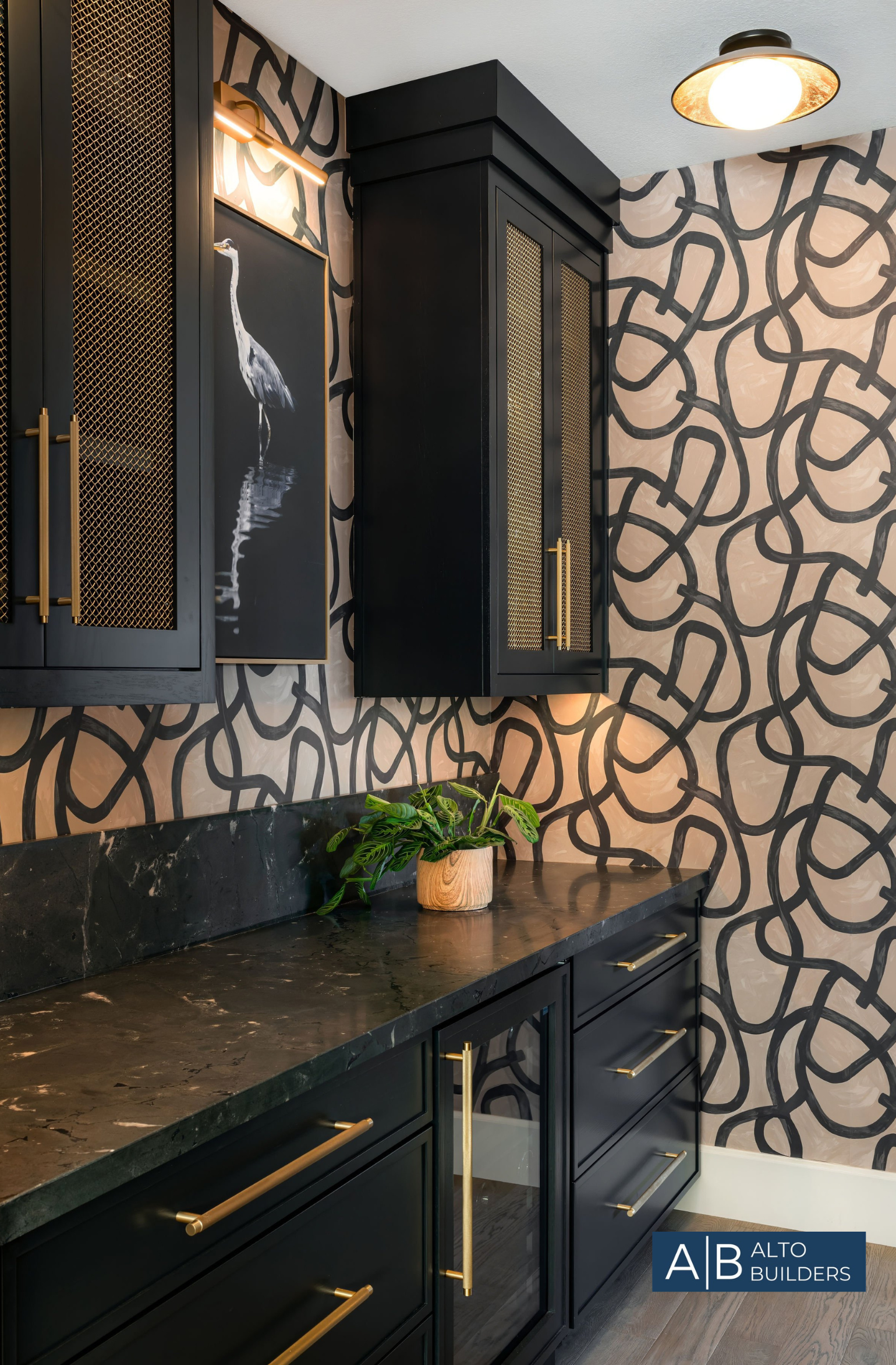
Encino Warm‑Contemporary Kitchen
Encino, California
Project Overview
Tucked into a leafy Encino cul‑de‑sac, this kitchen remodel was all about balancing warmth and sophistication for a family that loves to entertain. Rift‑cut white‑oak cabinetry, softly veined quartzite, and hand‑rubbed brass accents create an inviting palette, while a steel‑framed arched door blurs the line between interior prep zone and sunny patio dining. Every choice—from the waterfall island that doubles as a casual bar to the tucked‑away scullery—was made to keep the cook connected to guests without sacrificing function.
Project Features
- Waterfall quartzite island with integrated seating for four
- Custom rift‑oak cabinetry with reeded‑glass uppers and full‑extension brass hardware
- Pro‑grade 48" Viking range and concealed Sub‑Zero refrigeration
- Arched black‑steel patio door for seamless indoor/outdoor flow
- Butler's pantry with matte‑black cabinetry, mesh inserts, and graphic bespoke wallpaper
- Book‑matched quartzite backsplash and slab range hood surround
- Dual brass faucets with filtered‑water integration
- LED task and feature lighting layered for perfect ambience
- Wide‑plank European‑oak flooring carried throughout the main level
- Energy‑efficient insulation and smart‑home climate controls added during renovation
Project Gallery
"Alto Builders turned our dated galley into the gathering place we always wanted. The craftsmanship is flawless, but what really stands out is how effortlessly the kitchen works when we have a crowd. It's beautiful, functional, and feels uniquely ours."
Ready to Start Your Project?
Let's discuss how Alto Builds can bring your vision to life with our expert design and build services.
Contact Us Today



