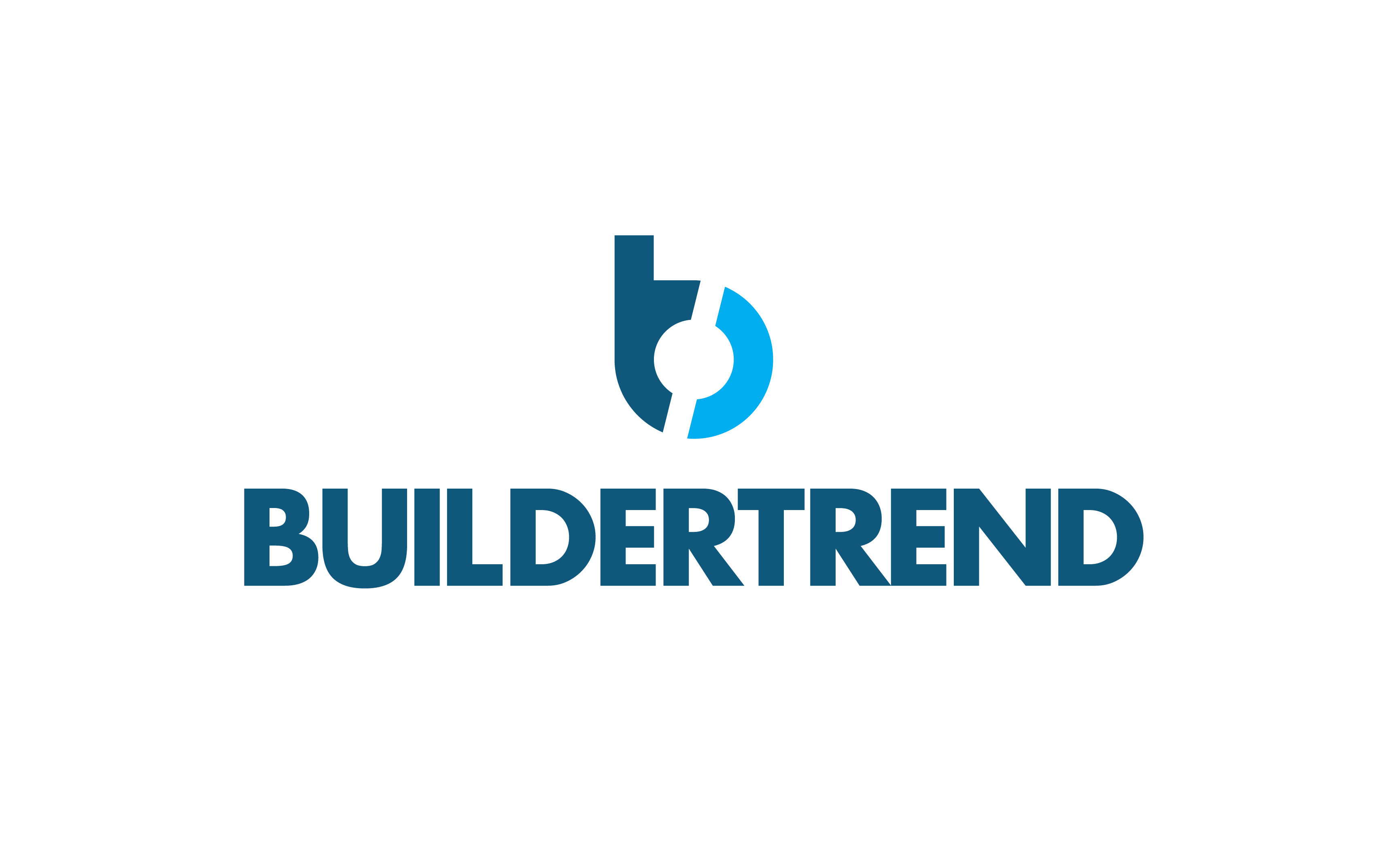Our Process
Learn about our design, build, and maintenance process that delivers exceptional results.
Design Excellence
At Alto Builders, our design process is thoughtfully curated to transform your vision into a space that is both striking and functional.
With our in-house designer leading the creative process, we utilize cutting-edge visualization software to bring concepts to life—allowing you to explore and refine the look and feel of your space before demolition ever begins. This immersive approach not only ensures alignment with your vision from the start, but also streamlines decision-making on finishes, layouts, and aesthetic details throughout the project.
From the first sketch to final design development, we prioritize innovative, space-enhancing solutions that balance beauty with functionality—creating environments that are as livable as they are inspiring.

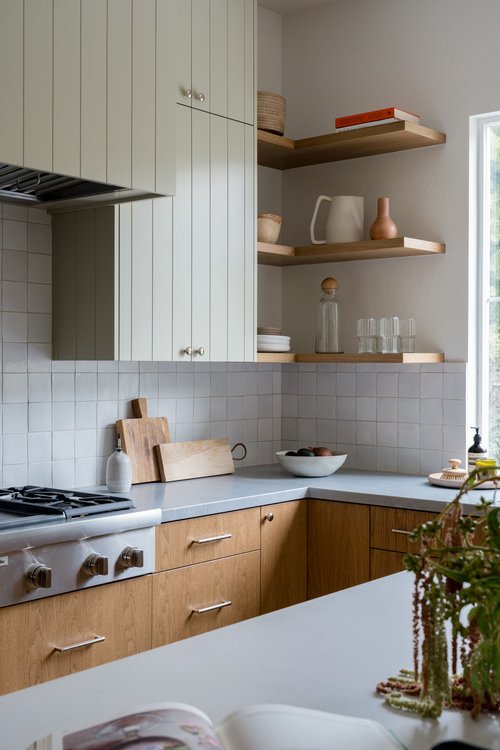
 /hilliard-hillsborough bathroom shoer and shitter shot.jpg)
/fairmount bathrrom walk in.jpg)
What's Behind Our Design Process
Initial Consultation
We begin with an in-depth discussion about your vision, needs, budget, and timeline. This critical first step helps us understand the scope and requirements of your project to ensure we're aligned from the start.
Site Analysis & Assessment
As part of our design assessment, our structural engineer conducts a detailed site analysis to measure the space and determine structural elements such as load-bearing walls. This allows us to clearly understand what’s possible within the existing framework and ensure that all design decisions are both safe and feasible.
Concept Development
During concept development, we collaborate closely with clients to understand their vision, lifestyle needs, and aesthetic preferences. Together, we shape the overall look, feel, and functionality of the space—then bring it to life through detailed 3D renderings, allowing clients to visualize the final design before construction begins.
Design Refinement
In the design refinement phase, we fine-tune every detail—from materials and finishes to lighting and layout—ensuring the design aligns perfectly with the client’s vision and practical needs. Adjustments are made based on feedback, and updated 3D renderings provide a clear, accurate preview of the final space.
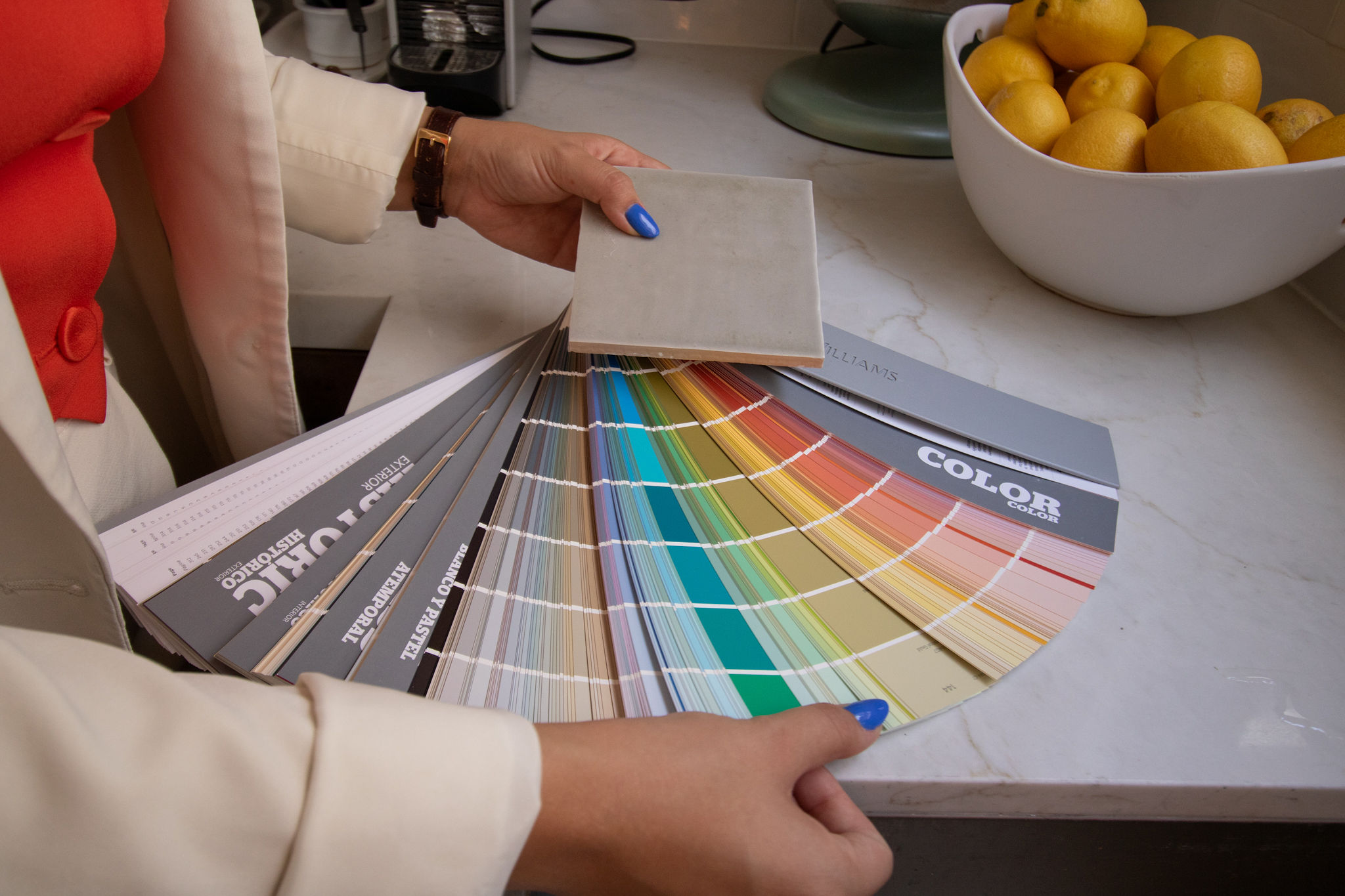
Precision Building
At Alto Builders, we merge time-honored craftsmanship with modern construction techniques to bring your vision to life with unmatched precision.
A successful build is rooted in thoughtful planning, expert execution, and open, ongoing communication. Our seasoned builders and project managers work in seamless coordination to ensure every phase is delivered with integrity, efficiency, and excellence.
From foundation to final finishes, we prioritize premium materials, sustainable practices, and an uncompromising attention to detail—resulting in spaces that are not only visually striking but built to endure.
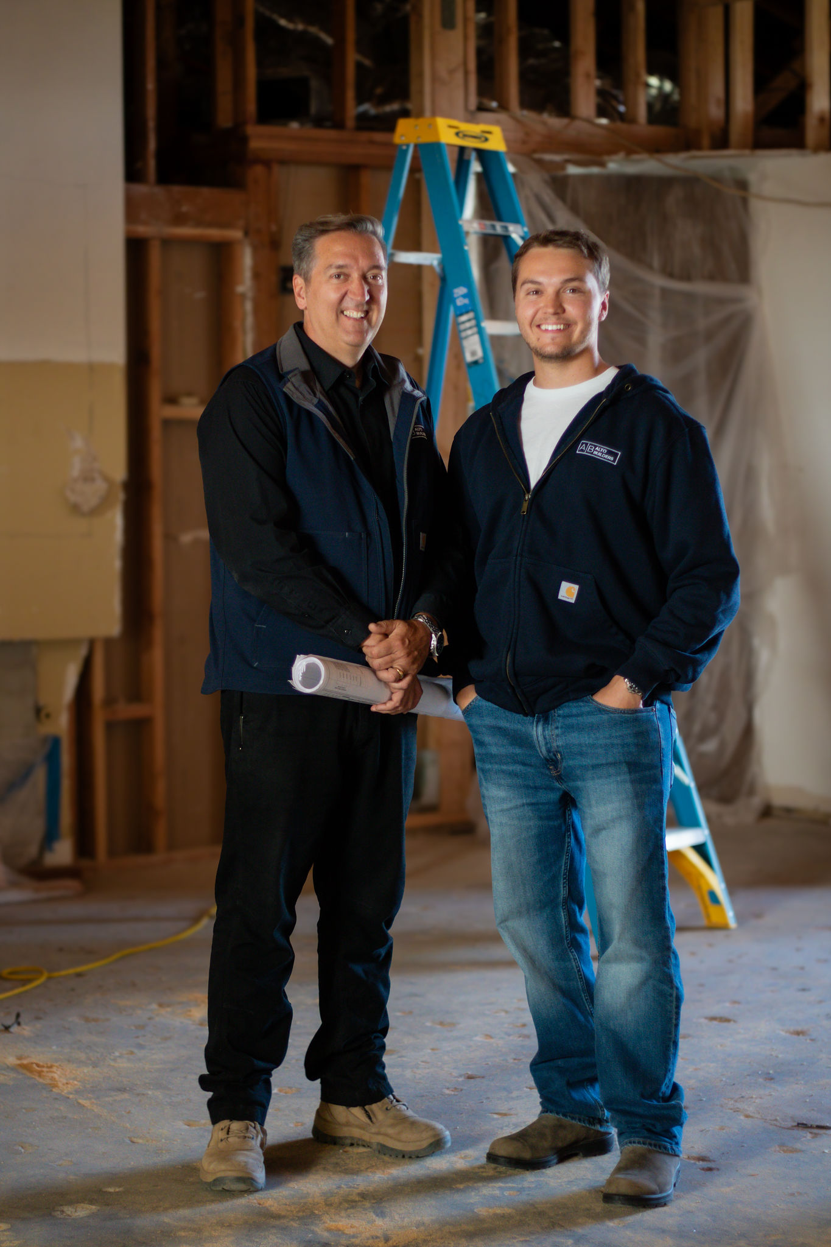
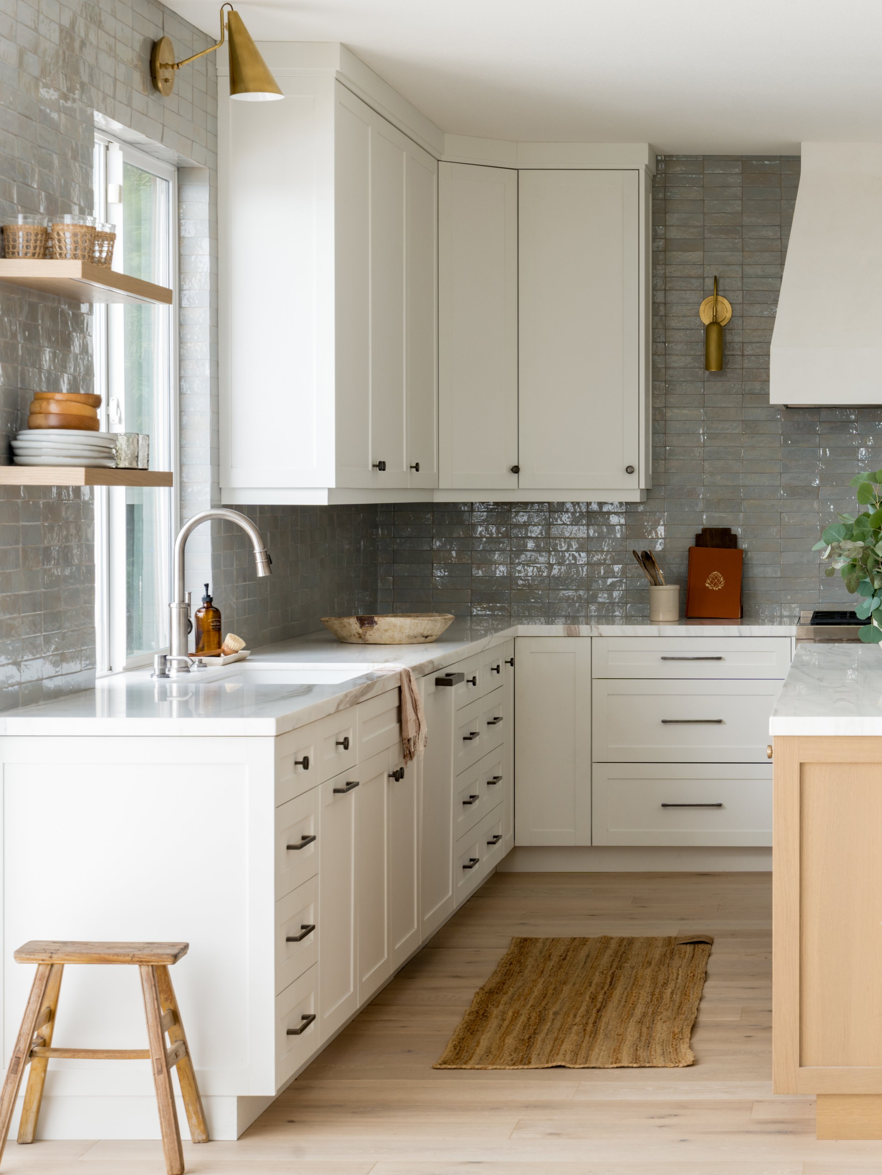
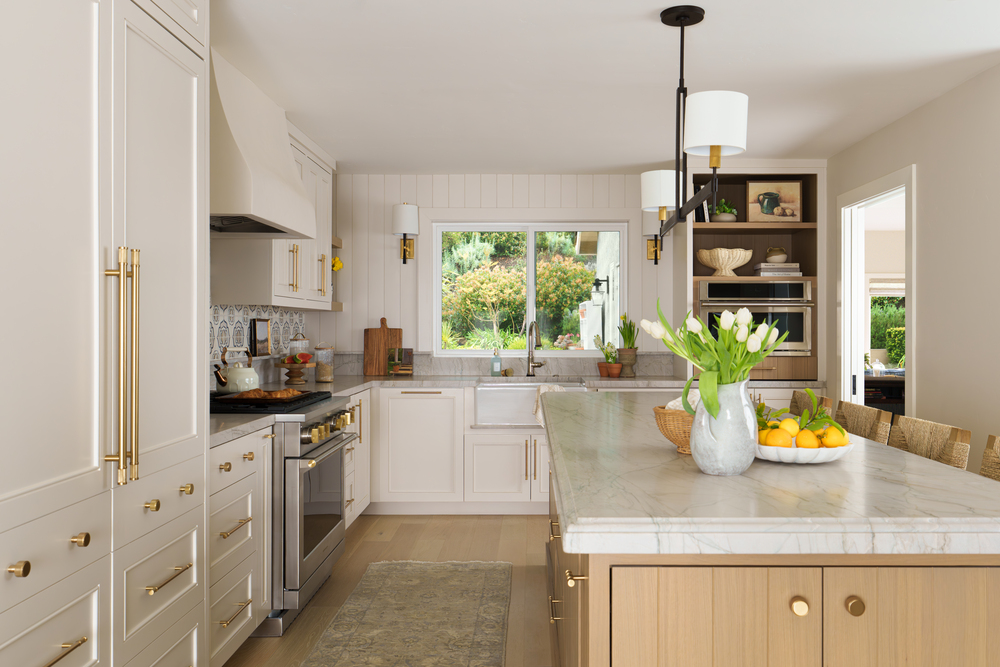
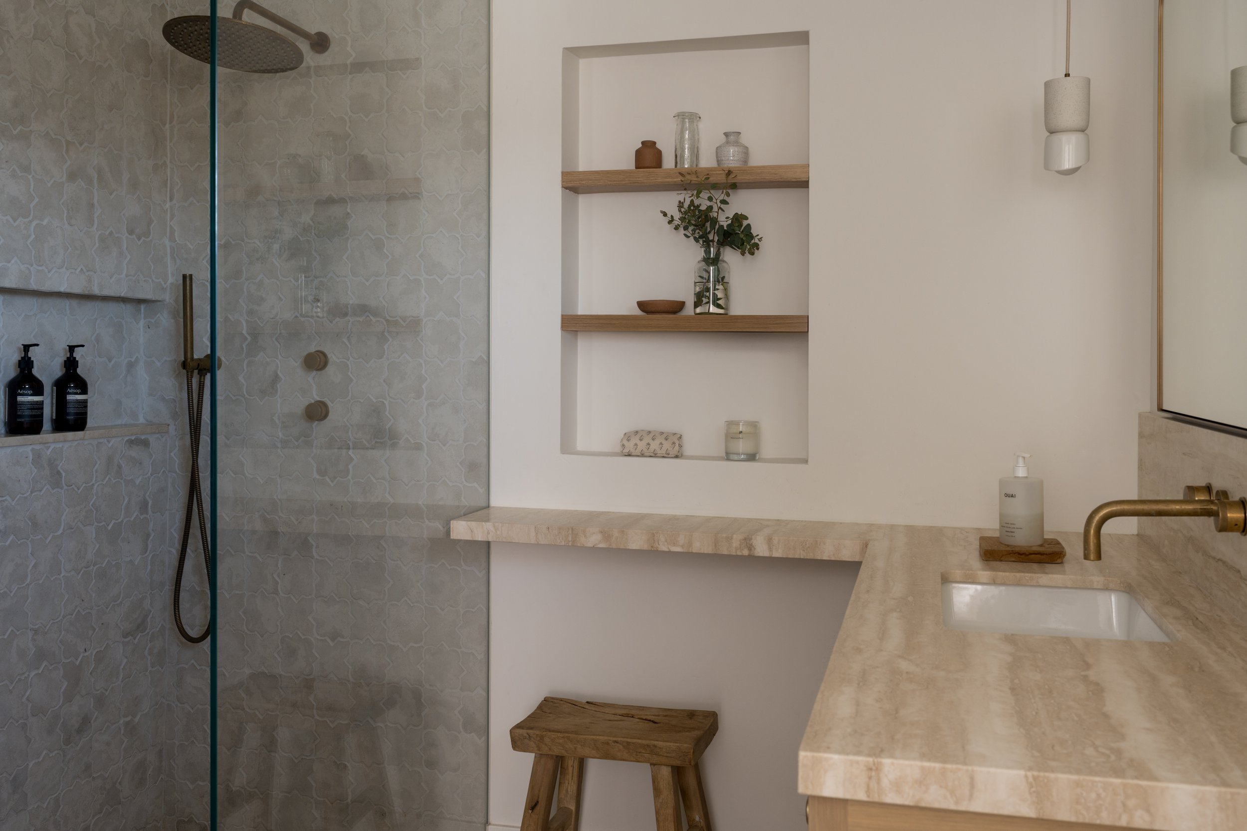
What's Behind Our Build Process
Pre-Construction Planning
Before breaking ground, we develop a detailed construction plan including timelines, resource allocation, and logistics. This thorough planning helps prevent delays and ensures a smooth building process.
Permitting & Approvals
Navigating the permitting and approval process is critical to keeping your project on schedule and compliant with local regulations. At Alto Builds, we manage all necessary applications and coordinate directly with municipal authorities to secure timely approvals. Our thorough approach minimizes delays and ensures that every aspect of your project meets the highest standards of safety and code compliance.
Construction Execution
During construction execution, our skilled team brings the design to life with precision and care. We manage every detail on-site, coordinating trades and maintaining strict quality control to ensure that the project progresses smoothly, on time, and within budget. Clear communication through BuilderTrend, our project management system, and proactive problem-solving keep you informed and confident throughout the build, resulting in a finished space that exceeds expectations.
Project Management & Communication
At Alto Builders, we leverage Buildertrend, a leading project management platform, to ensure seamless communication and full transparency throughout your project. This technology allows clients, builders, and subcontractors to stay connected in real time—tracking progress, managing schedules, reviewing documents, and addressing questions promptly. Our proactive management approach keeps your project organized, on track, and aligned with your vision from start to finish.
Final Inspection & Handover
As your project nears completion, we conduct a thorough final inspection to ensure every detail meets our exacting standards and your expectations. We address any remaining items promptly, ensuring the space is flawless and fully functional. During the handover, we provide a comprehensive walkthrough, share all necessary documentation, and ensure you feel confident and excited to enjoy your newly transformed space.
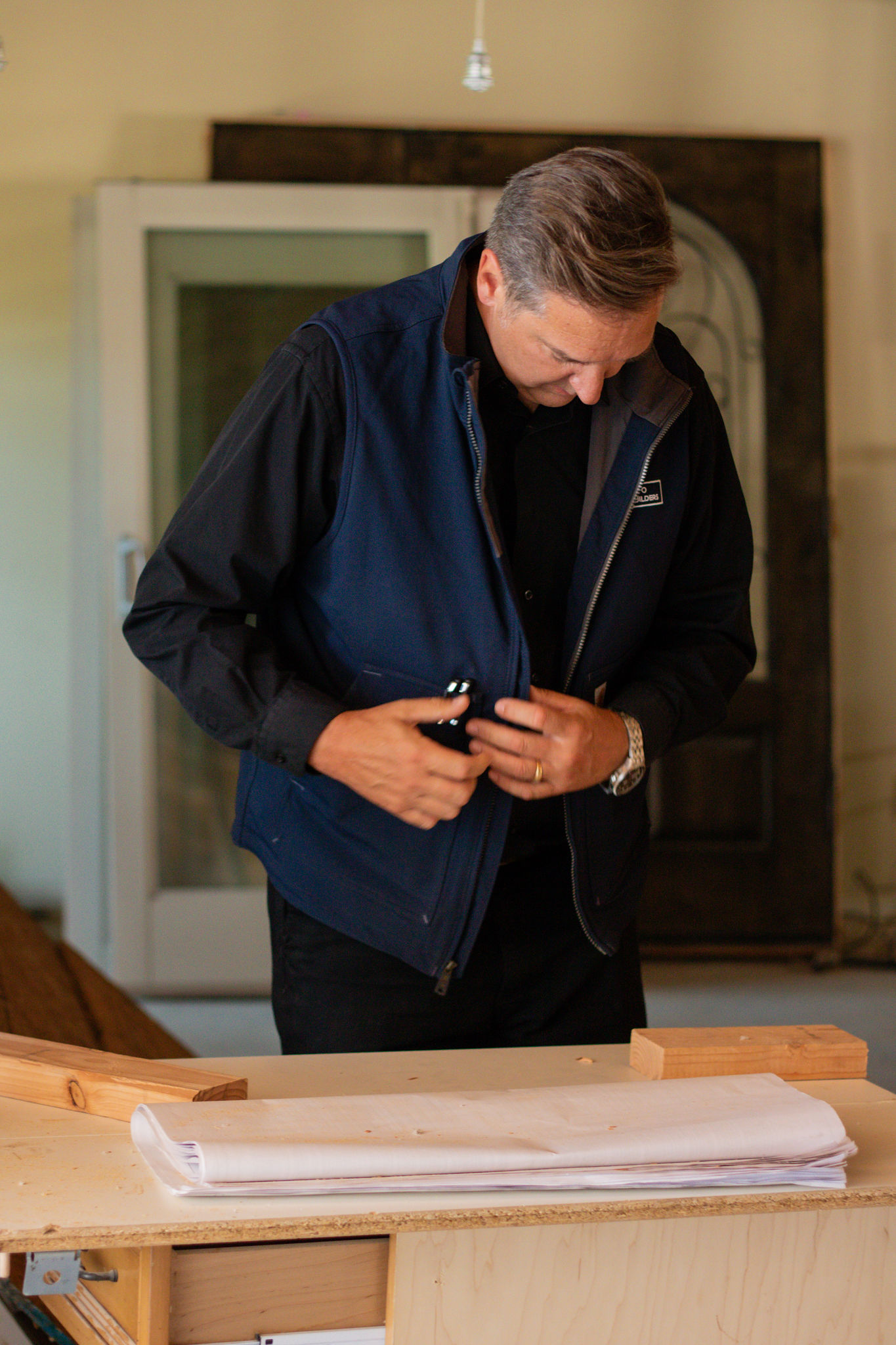
ARCHITECTURAL MANAGEMENT
This phase bridges the gap between design and construction, transforming your vision into a fully approved set of plans ready for build. We use Chief Architect to produce detailed, code-compliant drawings that bring your design to life while addressing structural needs and city regulations. Our team handles all aspects of permit coordination- from working with engineers and consultants to submitting plans to the city and managing revisions-until we receive stamped and approved architectural plans.
We use BuilderTrend to keep everything organized and transparent, giving you real-time access to updates, timelines, and communication. This comprehensive approach ensures that when construction begins, every detail is accounted for and approved, allowing for a smooth and efficient build process.
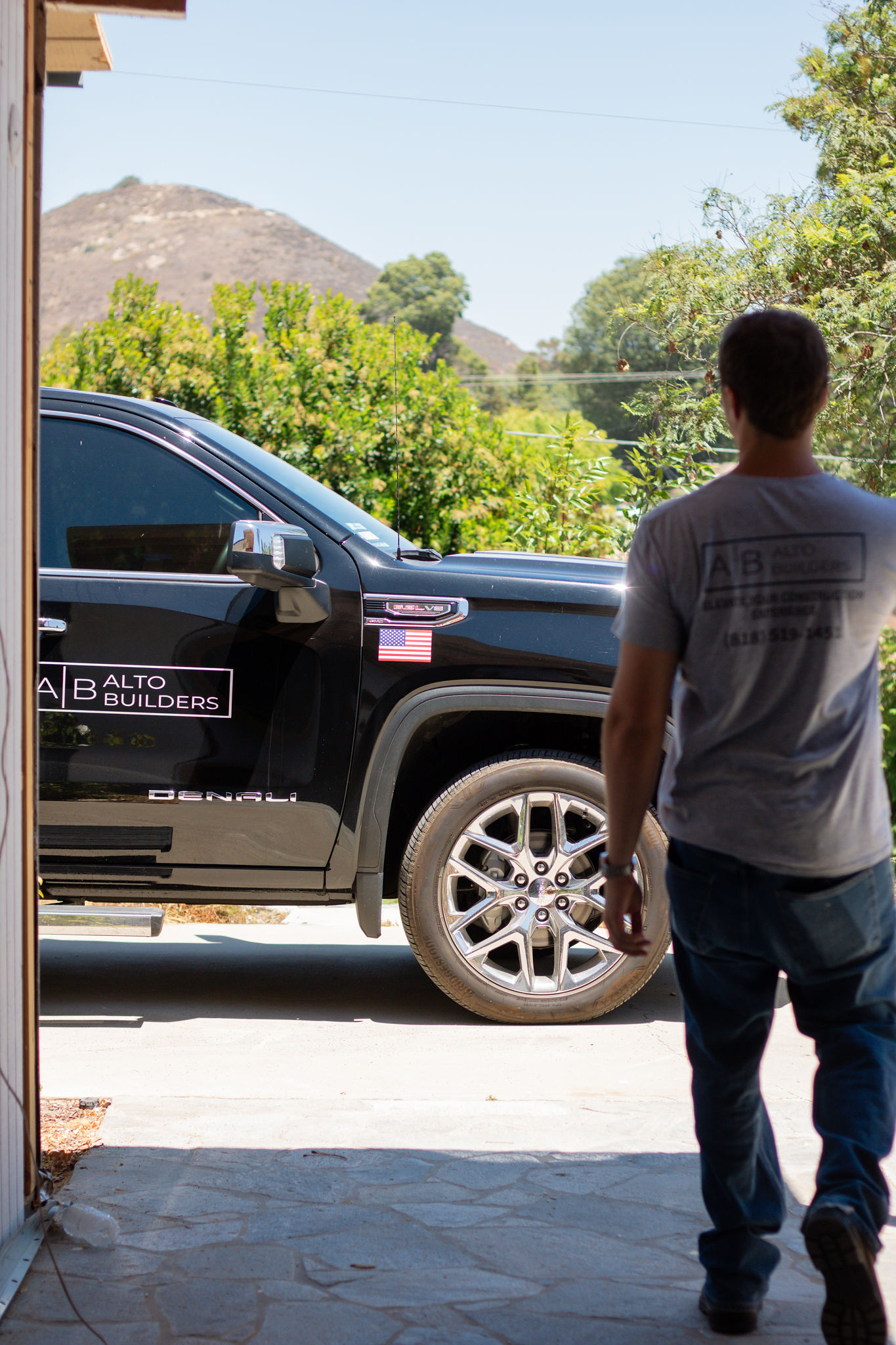
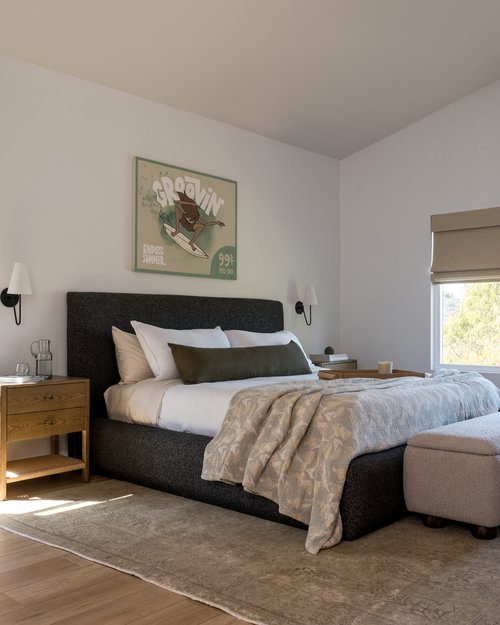
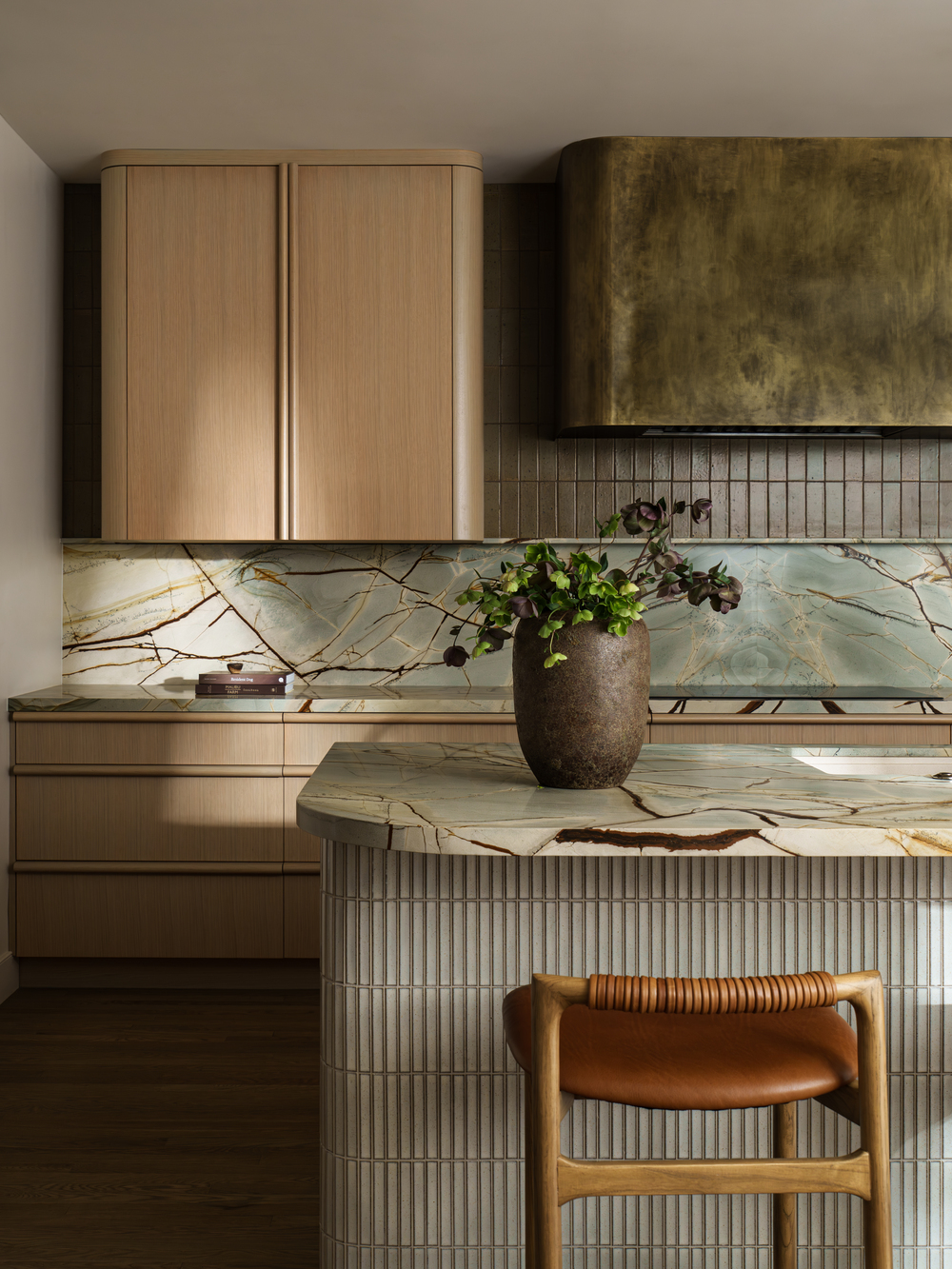
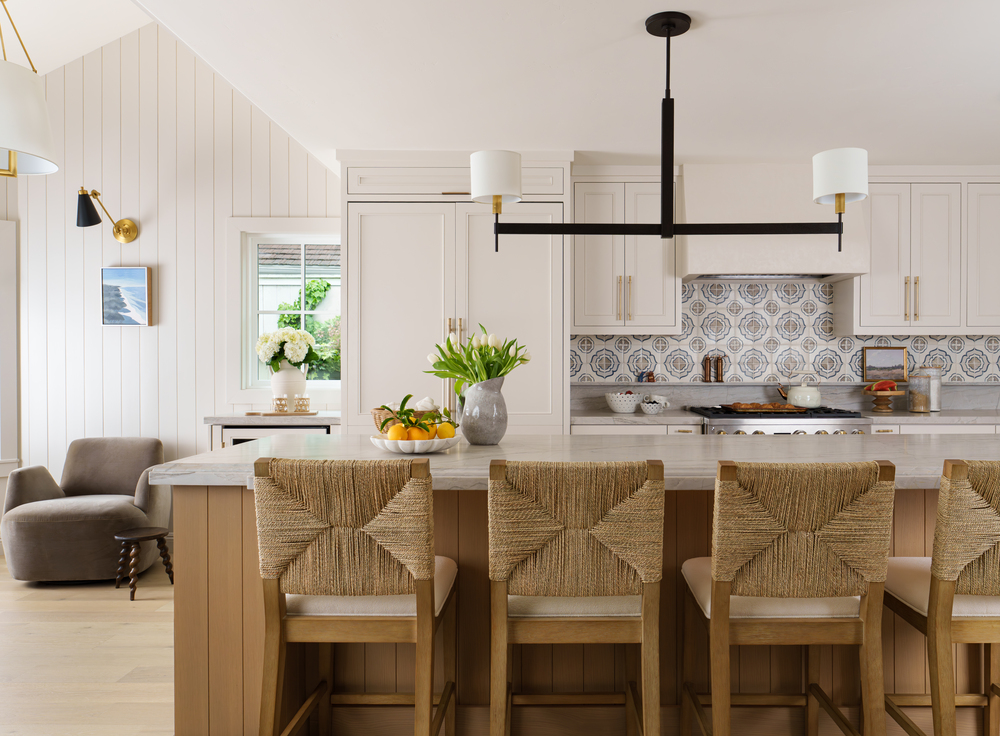
What's Behind Our Architectural Management
Chief Architect Design Development
We use Chief Architect, a powerful architectural drafting and visualization tool, to bring your project to life. Through this software, we create detailed floor plans, elevations, and 3D renderings that align with your vision while meeting code and structural requirements. Chief Architect allows us to refine layouts, evaluate material choices, and ensure accuracy before plans are submitted for approval. It also helps you clearly visualize the space during the design process, so you feel confident every step of the way.
BuilderTrend Project Coordination & Management
To keep your project organized and transparent, we use BuilderTrend for all project coordination. This platform allows us to manage documents, track milestones, communicate with you in real-time, and keep the entire team aligned-from design consultants to engineers. Through BuilderTrend, you'll have access to plan updates, permitting timelines, and scheduled tasks, so you're always informed about where your project stands.
Permit Expediting
Our team handles the permitting process from start to finish, streamlining approvals so your project stays on schedule. We coordinate with structural engineers, consultants, and local city departments to prepare and submit all required documentation. We manage responses to plan check corrections, resubmittals, and revisions, working proactively to keep things moving. With our knowledge of local codes and building departments, we expedite the process to secure stamped and approved architectural plans as efficiently as possible-so construction can begin without delay.
