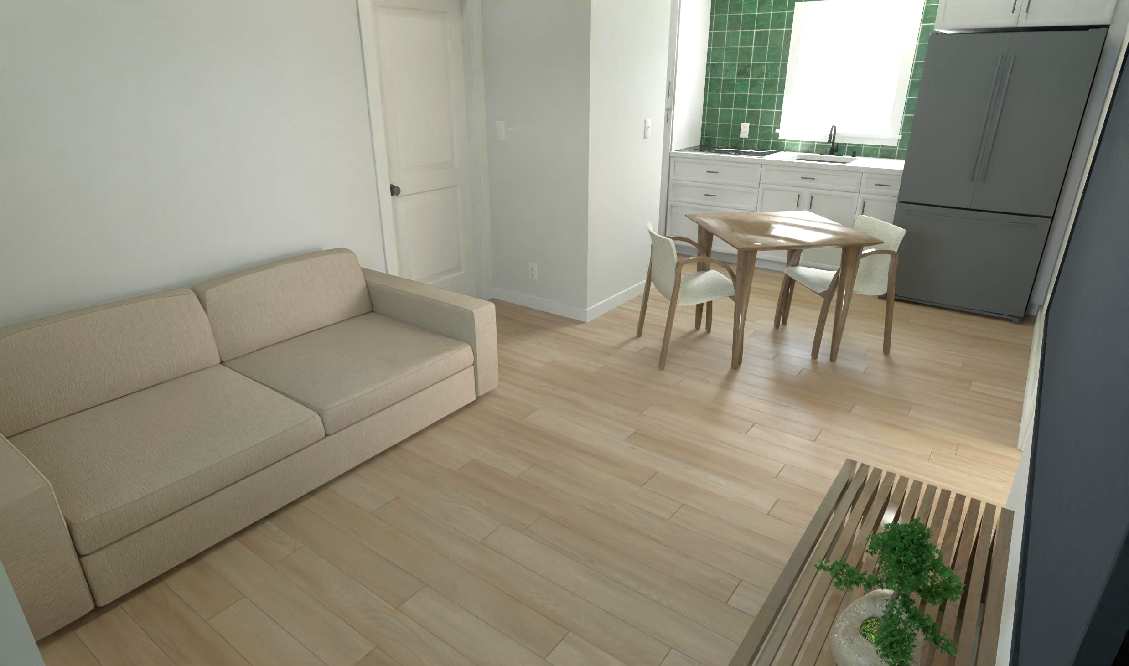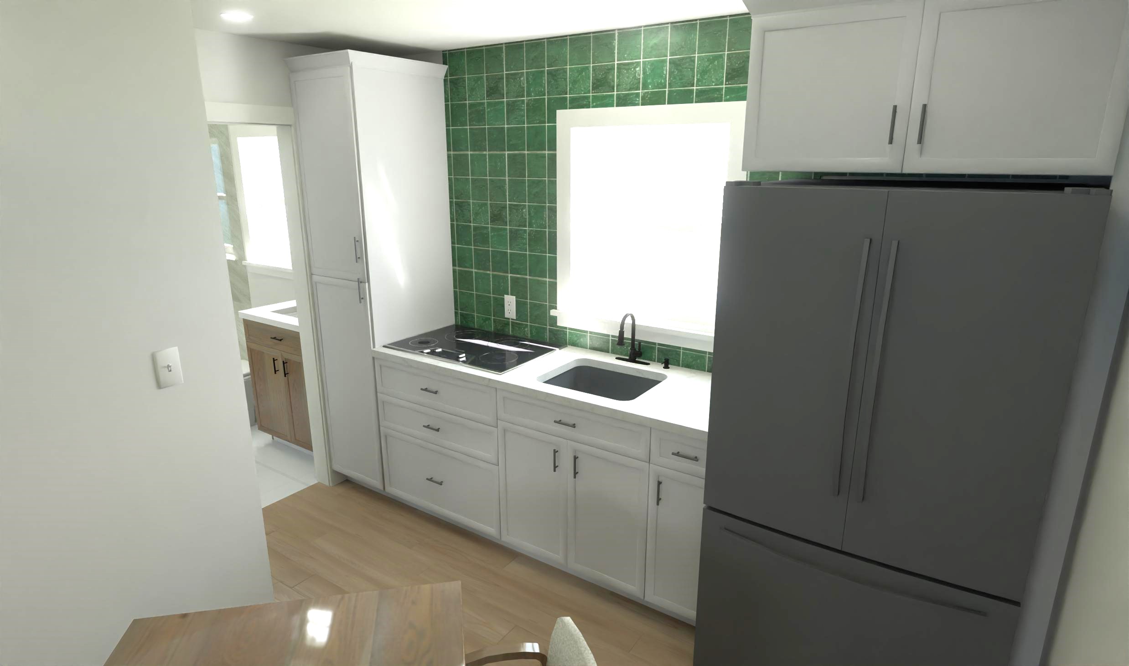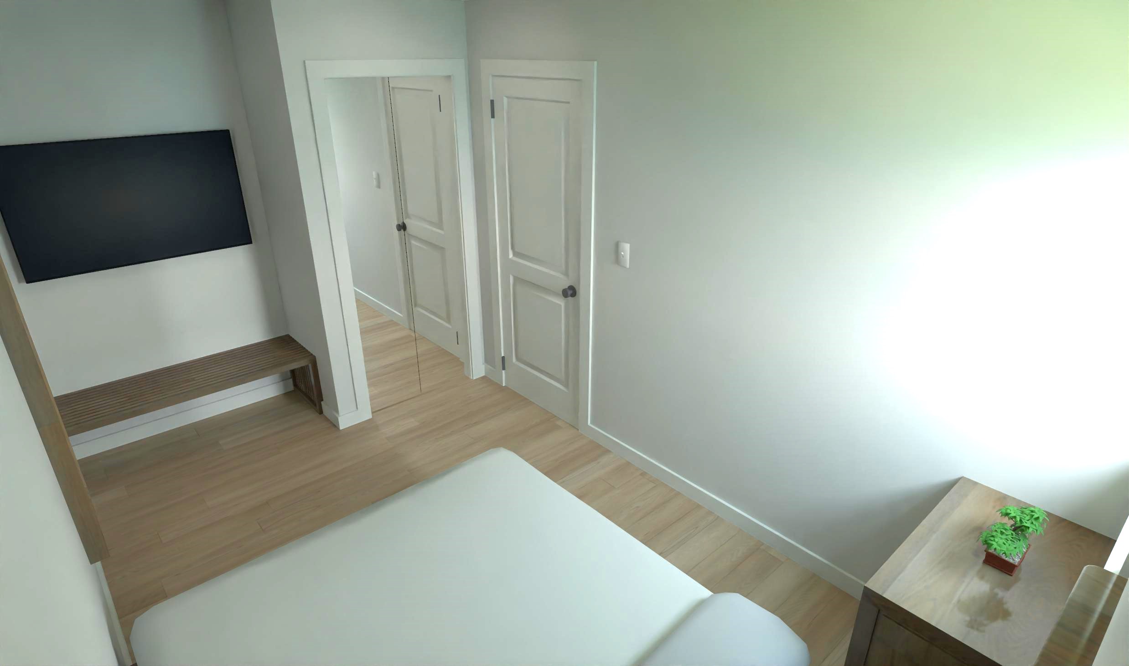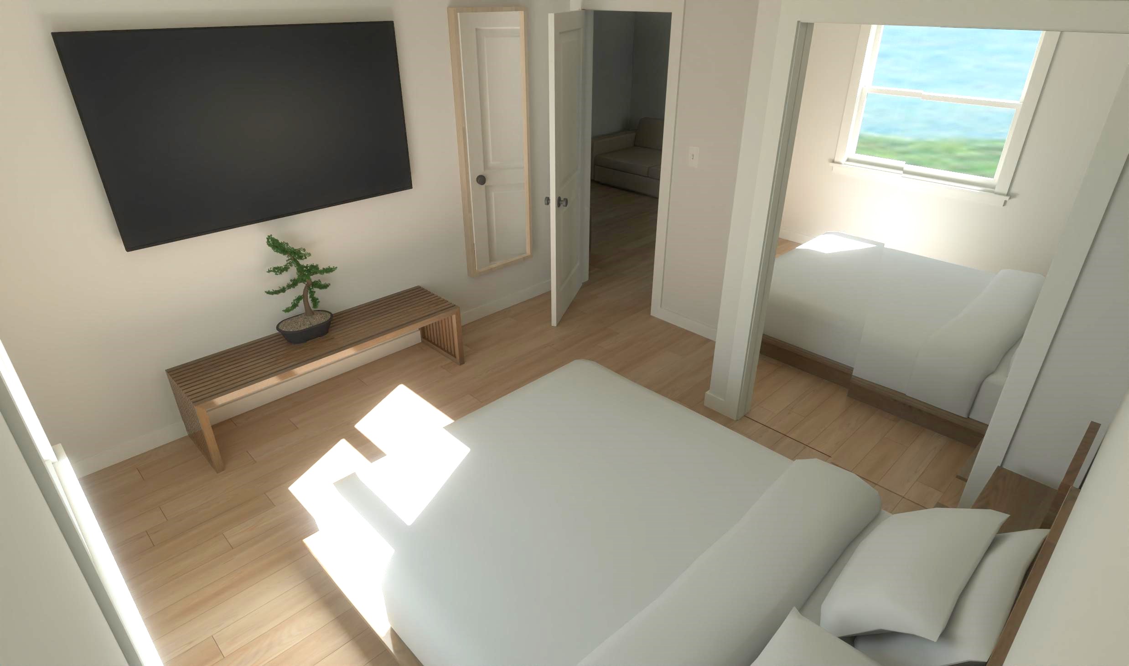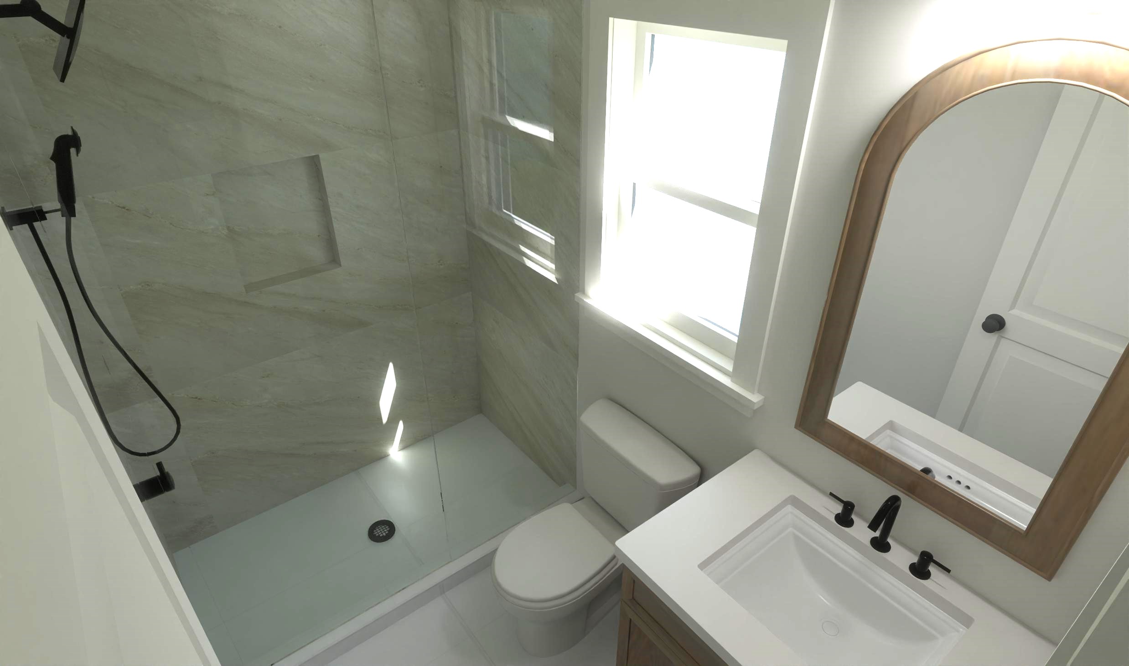The Hickory Plan
2 Bedroom, 1 Bath Floor Plan
550 Sq Ft
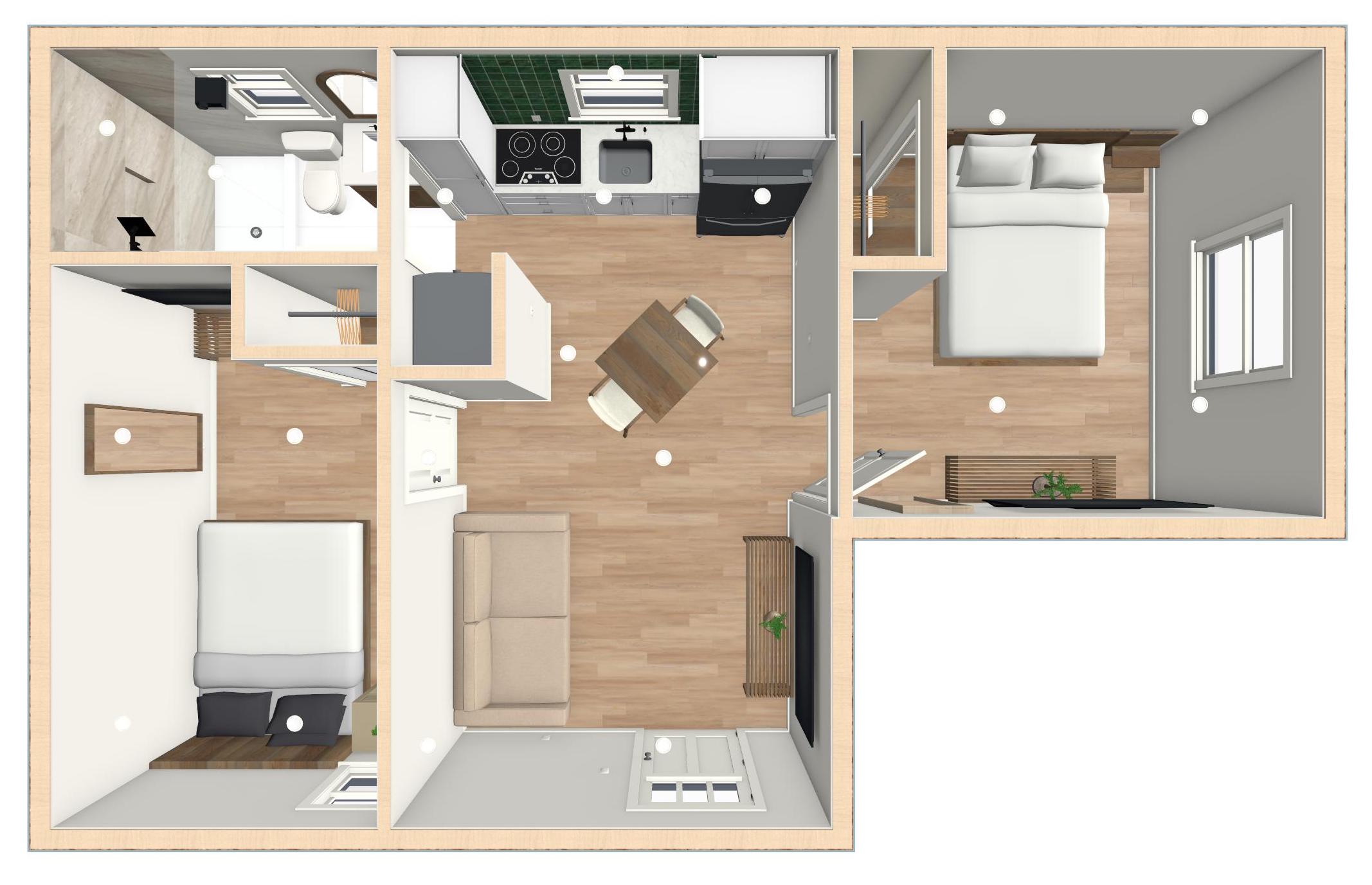
Price: $220,000
($190K Vertical Build + $30K Standard Finish Materials)
This 550 sq ft layout is carefully crafted to maximize functionality and comfort, offering a well-balanced combination of private spaces and communal areas. The two bedrooms are thoughtfully proportioned to provide cozy, private retreats, while the shared bathroom is conveniently positioned for easy access from all areas of the home.
The open-concept kitchen, dining, and living areas create a bright and inviting space, perfect for daily living or entertaining guests. The efficient kitchen layout includes ample counter space and storage, blending practicality with a clean, modern aesthetic.
Ideal for small families, roommates, or as a rental unit, this 550 sq ft floor plan offers flexibility, comfort, and efficiency, making it a smart choice for contemporary living in a smaller footprint.
Intuitive 2-Bedroom, 1-Bath Design
2-Bedroom, 1-Bath Floor Plan – 550 Sq Ft: Compact, Practical, and Comfortable
This 550 sq ft layout is designed to maximize functionality and comfort in a compact space. Perfect for small families, roommates, or as a rental unit, this plan meets the needs of modern living while maintaining a clean and stylish aesthetic.
Key Features:
- • Open and Versatile Living Area: The integrated kitchen, dining, and living spaces create a bright, flexible layout that feels welcoming and spacious.
- • Cozy Bedrooms: The two bedrooms are well-proportioned, providing private and comfortable retreats for residents.
- • Efficient Kitchen Layout: A smartly designed kitchen offers ample storage and counter space, combining practicality with a sleek, modern look.
- • Convenient Bathroom: The bathroom is thoughtfully positioned for easy access, balancing functionality and comfort.
- • Smart Storage Solutions: Built-in storage throughout the layout helps keep the space organized and clutter-free, making every square foot work effectively.
This efficient and thoughtfully designed 2-bedroom floor plan is perfect for a variety of living arrangements, offering the right balance of style, practicality, and flexibility in a compact footprint.
550 Sq Ft 2-Bedroom, 1-Bath Floor Plan: Compact, Adaptable, and Perfect for Modern Living
This 550 sq ft 2-bedroom, 1-bathroom layout is thoughtfully designed to maximize space and functionality, offering a flexible design that combines comfort and practicality. Perfect for a variety of lifestyles, it caters to modern living needs with efficiency and style.
Creative Applications:
- • Guest-Friendly Living: With two bedrooms, this layout is ideal for hosting visitors, offering a cozy and private environment for short or extended stays.
- • Multigenerational Living: A practical solution for small families, elderly relatives, or roommates, balancing privacy with shared spaces.
- • Work-Life Balance: Use one of the bedrooms as a dedicated home office, creative studio, or workout space while enjoying the open living and dining areas for daily activities.
- • Rental Potential: A smart and efficient option for generating income as a long-term rental or short-term vacation unit, appealing to tenants seeking a well-designed space.
This 550 sq ft floor plan combines adaptability, comfort, and functionality in a compact design. With customization options from Alto Builders, it can be tailored to meet your specific lifestyle or investment goals.
